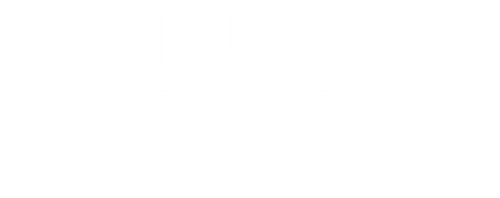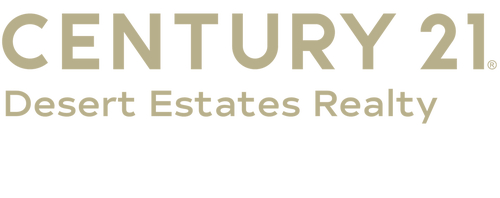


20128 W Steed Ridge Road Wittmann, AZ 85361
Description
6831354
$2,550
1.23 acres
Single-Family Home
2014
Territorial/Santa Fe
City Light View(s), Mountain(s)
Maricopa County
Listed By
Jo Ann Ayres, CENTURY 21 Desert Estates Realty
Arizona Regional MLS
Last checked Sep 6 2025 at 2:58 AM GMT+0000
- Vaulted Ceiling(s)
- Eat-In Kitchen
- High Speed Internet
- Pantry
- Full Bth Master Bdrm
- Kitchen Island
- Upstairs
- Granite Counters
- Desert Front
- Gravel/Stone Front
- Synthetic Grass Back
- Gravel/Stone Back
- Fireplace: None
- Electric
- Central Air
- Ceiling Fan(s)
- Carpet
- Tile
- Laminate
- Stucco
- Painted
- Wood Frame
- Roof: Composition
- Sewer: Septic Tank
- Energy: Solar Panels
- Elementary School: Nadaburg Elementary School
- Middle School: Nadaburg Elementary School
- High School: Mountainside High School
- Rv Gate
- Rv Access/Parking
- Gated
- Circular Driveway
- Garage Door Opener
- Extended Length Garage
- Direct Access
- Tandem Garage
- 2.00000000
- 3,700 sqft
Listing Price History
Estimated Monthly Mortgage Payment
*Based on Fixed Interest Rate withe a 30 year term, principal and interest only
Listing price
Down payment
Interest rate
%Information Deemed Reliable but not Guaranteed.
ARMLS Last Updated: 9/5/25 19:58.





Entertaining is a breeze with your 1200 sqft great room, kitchen with oversized center island, dark espresso cabinets, granite countertops, & stainless steel appliances. Upstairs loft with closet & bathroom can make a 5th bedroom, office or flex space.
Upstairs Master Suite: Currently configured as a luxurious retreat with his-and-hers closets and private bathroom. Could also be used as upstairs apartment with 2 additional bedrooms- this versatile space with a private entrance could offer rental income with an open floor plan, own kitchen/living area, & a 1000 sq ft balcony.
Outdoor: Expansive backyard perfect for events with covered patio, built-in bar, fire pit, basketball court, & lush turf